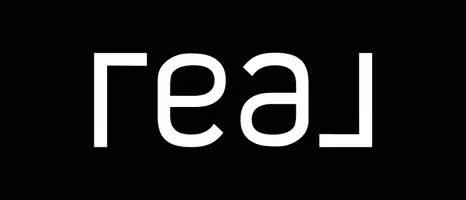3312 E FLOWER Street Phoenix, AZ 85018
4 Beds
2.5 Baths
2,018 SqFt
UPDATED:
Key Details
Property Type Single Family Home
Sub Type Single Family Residence
Listing Status Active
Purchase Type For Sale
Square Footage 2,018 sqft
Price per Sqft $619
Subdivision Valencia Acres
MLS Listing ID 6809966
Style Ranch
Bedrooms 4
HOA Y/N No
Originating Board Arizona Regional Multiple Listing Service (ARMLS)
Year Built 1955
Annual Tax Amount $4,264
Tax Year 2024
Lot Size 0.761 Acres
Acres 0.76
Property Sub-Type Single Family Residence
Property Description
Location
State AZ
County Maricopa
Community Valencia Acres
Direction 32nd St, South to Flower St, East to property which is on north side of street
Rooms
Other Rooms Separate Workshop
Master Bedroom Downstairs
Den/Bedroom Plus 5
Separate Den/Office Y
Interior
Interior Features High Speed Internet, Granite Counters, Master Downstairs, Breakfast Bar, No Interior Steps, Kitchen Island, 3/4 Bath Master Bdrm
Heating Electric
Cooling Central Air, Ceiling Fan(s), Evaporative Cooling, Programmable Thmstat
Flooring Vinyl, Tile
Fireplaces Type Fire Pit, 1 Fireplace, Exterior Fireplace
Fireplace Yes
Window Features Skylight(s),Dual Pane,ENERGY STAR Qualified Windows
Appliance Electric Cooktop
SPA Private
Exterior
Exterior Feature Storage, Built-in Barbecue, RV Hookup
Parking Features RV Access/Parking, Gated, RV Gate, Extended Length Garage, Circular Driveway, Over Height Garage, Separate Strge Area, Temp Controlled
Garage Spaces 4.0
Carport Spaces 3
Garage Description 4.0
Fence Block
Pool Variable Speed Pump, Private
Landscape Description Irrigation Back, Flood Irrigation
Amenities Available None
View Mountain(s)
Roof Type Composition
Porch Patio
Private Pool Yes
Building
Lot Description Sprinklers In Rear, Sprinklers In Front, Grass Front, Grass Back, Irrigation Back, Flood Irrigation
Story 1
Builder Name Unknown
Sewer Public Sewer
Water City Water
Architectural Style Ranch
Structure Type Storage,Built-in Barbecue,RV Hookup
New Construction No
Schools
Elementary Schools Monte Vista Elementary School
Middle Schools Monte Vista Elementary School
High Schools Camelback High School
School District Phoenix Union High School District
Others
HOA Fee Include No Fees
Senior Community No
Tax ID 127-32-014
Ownership Fee Simple
Acceptable Financing Cash, Conventional, 1031 Exchange, FHA, VA Loan
Horse Property Y
Listing Terms Cash, Conventional, 1031 Exchange, FHA, VA Loan
Virtual Tour https://www.zillow.com/view-imx/822bae2c-f25d-4b38-bc1c-85f77a6c9734?setAttribution=mls&wl=true&initialViewType=pano&utm_source=dashboard

Copyright 2025 Arizona Regional Multiple Listing Service, Inc. All rights reserved.







