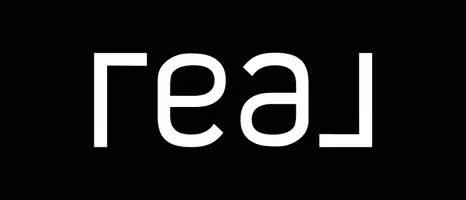2827 N 212TH Drive Buckeye, AZ 85396
3 Beds
2.5 Baths
1,920 SqFt
UPDATED:
Key Details
Property Type Single Family Home
Sub Type Single Family Residence
Listing Status Active
Purchase Type For Rent
Square Footage 1,920 sqft
Subdivision Sienna Hills Parcels 4 North 6 North
MLS Listing ID 6861249
Style Spanish
Bedrooms 3
HOA Y/N Yes
Originating Board Arizona Regional Multiple Listing Service (ARMLS)
Year Built 2025
Lot Size 8,773 Sqft
Acres 0.2
Property Sub-Type Single Family Residence
Property Description
Additional highlights include:2-car garage, Two sliding glass doors in the dining area for seamless indoor-outdoor living, Whole home 7 stage saltless water filtration system, no maintenance required by tenant, Washer, Gas Dryer. Don't miss the opportunity to be the first to make this exceptional property home. Homes like this new, modern, and full of thoughtful upgrades rarely become available for rent. Community Amenities: Biking/Walking Path; Children's Playground and Parks; Community Swim Park
Location
State AZ
County Maricopa
Community Sienna Hills Parcels 4 North 6 North
Direction From I-10 West, Exit Verrado Way, North to McDowell Rd, West to Sienna Hills Pkwy, North 1 Mile to The Ridge at Sienna Hills, Right onto W Yale St, Left on N 212th Dr to home.
Rooms
Other Rooms Great Room
Master Bedroom Split
Den/Bedroom Plus 4
Separate Den/Office Y
Interior
Interior Features Upstairs, Eat-in Kitchen, Breakfast Bar, 9+ Flat Ceilings, Soft Water Loop, Kitchen Island, Pantry, Double Vanity, Full Bth Master Bdrm, High Speed Internet, Smart Home
Heating ENERGY STAR Qualified Equipment, Natural Gas
Cooling Central Air, ENERGY STAR Qualified Equipment
Flooring Carpet, Tile
Fireplaces Type No Fireplace
Furnishings Unfurnished
Fireplace No
Window Features Low-Emissivity Windows,Dual Pane,ENERGY STAR Qualified Windows,Vinyl Frame
Appliance Water Softener
SPA None
Laundry Engy Star (See Rmks), 220 V Dryer Hookup, Dryer Included, Inside, Washer Included, Gas Dryer Hookup
Exterior
Parking Features Direct Access, Garage Door Opener, Extended Length Garage
Garage Spaces 2.0
Garage Description 2.0
Fence Block, Wrought Iron
Pool None
Community Features Community Pool Htd, Community Pool, Playground, Biking/Walking Path
View Mountain(s)
Roof Type Tile
Porch Covered Patio(s), Patio
Private Pool No
Building
Lot Description Desert Front, Auto Timer H2O Front
Story 1
Builder Name William Ryan Homes
Sewer Public Sewer
Water Pvt Water Company
Architectural Style Spanish
New Construction Yes
Schools
Elementary Schools John S Mccain Iii Elementary School
Middle Schools John S Mccain Iii Elementary School
High Schools Youngker High School
School District Buckeye Union High School District
Others
Pets Allowed No
HOA Name City Property Mgmt
Senior Community No
Tax ID 502-65-566
Horse Property N
Special Listing Condition Owner/Agent, N/A

Copyright 2025 Arizona Regional Multiple Listing Service, Inc. All rights reserved.







