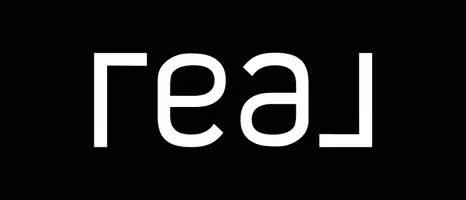6901 N HIGHLANDS Drive Paradise Valley, AZ 85253
7 Beds
9 Baths
7,496 SqFt
UPDATED:
Key Details
Property Type Single Family Home
Sub Type Single Family Residence
Listing Status Active
Purchase Type For Rent
Square Footage 7,496 sqft
Subdivision Paradise Highlands 1
MLS Listing ID 6861932
Style Contemporary
Bedrooms 7
HOA Y/N No
Originating Board Arizona Regional Multiple Listing Service (ARMLS)
Year Built 1987
Lot Size 1.034 Acres
Acres 1.03
Property Sub-Type Single Family Residence
Property Description
Boasting unobstructed, panoramic mountain and city lights views from every single room, the home features dramatic floor-to-ceiling windows that flood the interior with natural light while offering seamless indoor-outdoor living. Every detail, from the bespoke finishes to the sophisticated lighting and smart features, has been meticulously curated for even the most discerning. The open-concept living spaces are ideal for both grand-scale entertaining and intimate gatherings, while a chef's kitchen, multiple lounge areas, and spa-inspired bathrooms elevate everyday living to a resort-style experience.
Featuring three private guest spaces which include an ensuite executive office/conference room, ensuite guest quarters, and ensuite studio, adding to the property's exceptional functionality and comfort. Outside, you'll find expansive covered patios perfect for gathering & relaxing with a bar, two built-in BBQs, exterior gas fireplace, pool, and private sunbathing deck.
This one-of-a-kind hillside retreat captures the essence of modern luxury living in one of the most sought-after locations in the Valley.
Location
State AZ
County Maricopa
Community Paradise Highlands 1
Direction North on 40th Street, E on Lamar, which becomes Highlands at the fork, take a left at fork, 3rd driveway on the right.
Rooms
Other Rooms Guest Qtrs-Sep Entrn, Loft, Family Room
Master Bedroom Upstairs
Den/Bedroom Plus 8
Separate Den/Office N
Interior
Interior Features High Speed Internet, Granite Counters, Double Vanity, Upstairs, Eat-in Kitchen, Breakfast Bar, 9+ Flat Ceilings, Vaulted Ceiling(s), Wet Bar, Kitchen Island, Bidet, Full Bth Master Bdrm, Separate Shwr & Tub, Tub with Jets
Heating Natural Gas
Cooling Central Air, Programmable Thmstat
Flooring Carpet, Stone, Wood
Fireplaces Type Exterior Fireplace, Fireplace Living Rm, 3+ Fireplaces
Furnishings Furnished
Fireplace Yes
Window Features Skylight(s),Solar Screens,Dual Pane,Mechanical Sun Shds
Appliance Gas Cooktop, Water Softener
SPA None
Laundry Dryer Included, Inside, Washer Included
Exterior
Exterior Feature Built-in BBQ, Separate Guest House
Parking Features Direct Access, Garage Door Opener, Attch'd Gar Cabinets
Garage Spaces 3.0
Garage Description 3.0
Fence Block
Pool Private
View City Light View(s), Mountain(s)
Roof Type Foam
Porch Patio
Private Pool Yes
Building
Lot Description Sprinklers In Rear, Sprinklers In Front, Desert Front
Story 3
Builder Name Geoff Edmunds
Sewer Septic in & Cnctd, Septic Tank
Water City Water
Architectural Style Contemporary
Structure Type Built-in BBQ, Separate Guest House
New Construction No
Schools
Elementary Schools Kiva Elementary School
Middle Schools Mohave Middle School
High Schools Saguaro High School
School District Scottsdale Unified District
Others
Pets Allowed No
Senior Community No
Tax ID 169-53-036
Horse Property N

Copyright 2025 Arizona Regional Multiple Listing Service, Inc. All rights reserved.







