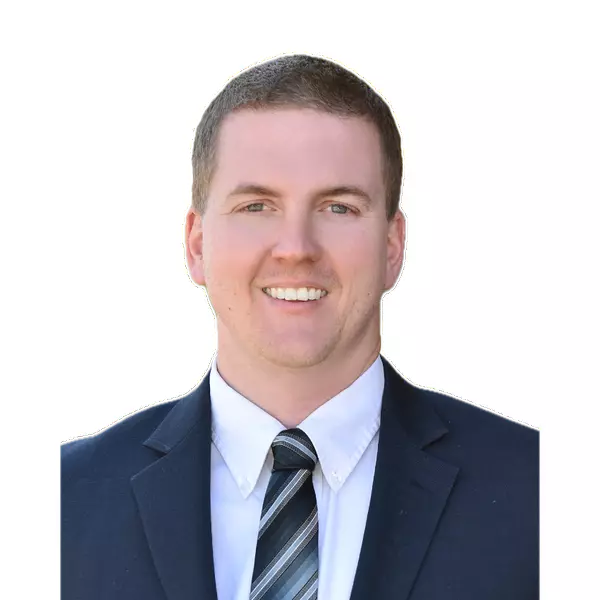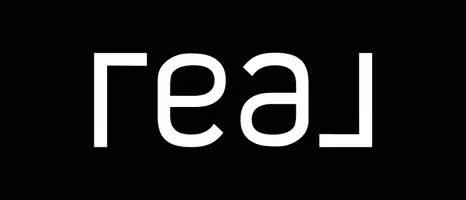$797,500
$799,000
0.2%For more information regarding the value of a property, please contact us for a free consultation.
1010 S 124TH Street Chandler, AZ 85286
3 Beds
3 Baths
2,282 SqFt
Key Details
Sold Price $797,500
Property Type Single Family Home
Sub Type Single Family - Detached
Listing Status Sold
Purchase Type For Sale
Square Footage 2,282 sqft
Price per Sqft $349
Subdivision Ranchos De Chandler Unit 3
MLS Listing ID 6354330
Sold Date 03/25/22
Style Ranch
Bedrooms 3
HOA Y/N No
Originating Board Arizona Regional Multiple Listing Service (ARMLS)
Year Built 1997
Annual Tax Amount $1,854
Tax Year 2021
Lot Size 0.760 Acres
Acres 0.76
Property Sub-Type Single Family - Detached
Property Description
Spectacular opportunity to own this custom built horse property on 3/4 of an acre with flood irrigation, no HOA and a massive shop. The home has a wide open floor plan with 3 bedrooms, 2.5 bathrooms and a 2 car garage. A large open kitchen with ample cabinets is the center piece of the great room. There are two kitchen islands with wrap around breakfast bar seating. The split floorplan allows privacy for the master suite. The master bathroom has double sinks, and a walk in closet. The den is perfect for an office, work from home space or could be converted to a 4th bedroom. Bedrooms 2 and 3 are split and share a full bathroom. The detached shop measures 36' x 40' with it's own 3/4 bathroom including a urinal. A 2nd outbuilding has been used as a guest suite/casita and measures 24' X 20' The property has flood irrigation for the grass backyard. A huge mature orange tree will provide a nearly endless supply of fruit or juice. The entire backyard is fenced allowing space for animals to roam free. This is a rare opportunity for a lot of this size in a location like this.
Location
State AZ
County Maricopa
Community Ranchos De Chandler Unit 3
Direction West on Pecos. Turn South on South on 124th St. First home on right.
Rooms
Other Rooms Separate Workshop, Family Room
Master Bedroom Split
Den/Bedroom Plus 4
Separate Den/Office Y
Interior
Interior Features Eat-in Kitchen, Breakfast Bar, No Interior Steps, Soft Water Loop, Kitchen Island, Pantry, Double Vanity, Full Bth Master Bdrm, High Speed Internet, Laminate Counters
Heating Electric
Cooling Refrigeration, Programmable Thmstat, Ceiling Fan(s)
Flooring Carpet, Laminate, Tile
Fireplaces Number No Fireplace
Fireplaces Type None
Fireplace No
Window Features Sunscreen(s)
SPA None
Exterior
Parking Features Dir Entry frm Garage, Electric Door Opener, RV Gate, Detached, RV Access/Parking
Garage Spaces 8.0
Garage Description 8.0
Fence Block, Chain Link
Pool None
Landscape Description Irrigation Back
Utilities Available SRP
Amenities Available None
Roof Type Composition
Accessibility Accessible Hallway(s)
Private Pool No
Building
Lot Description Corner Lot, Desert Front, Gravel/Stone Front, Grass Back, Irrigation Back
Story 1
Builder Name unknown
Sewer Septic Tank
Water City Water
Architectural Style Ranch
New Construction No
Schools
Elementary Schools Frye Elementary School
Middle Schools Bogle Junior High School
High Schools Hamilton High School
School District Chandler Unified District
Others
HOA Fee Include No Fees
Senior Community No
Tax ID 303-29-056
Ownership Fee Simple
Acceptable Financing Cash, Conventional, FHA, VA Loan
Horse Property Y
Listing Terms Cash, Conventional, FHA, VA Loan
Financing Conventional
Read Less
Want to know what your home might be worth? Contact us for a FREE valuation!

Our team is ready to help you sell your home for the highest possible price ASAP

Copyright 2025 Arizona Regional Multiple Listing Service, Inc. All rights reserved.
Bought with Realty ONE Group







