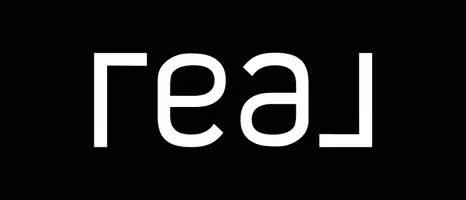$405,000
$405,000
For more information regarding the value of a property, please contact us for a free consultation.
1117 W HUNTINGTON Drive Phoenix, AZ 85041
4 Beds
2 Baths
2,348 SqFt
Key Details
Sold Price $405,000
Property Type Single Family Home
Sub Type Single Family Residence
Listing Status Sold
Purchase Type For Sale
Square Footage 2,348 sqft
Price per Sqft $172
Subdivision Vintage 2
MLS Listing ID 6590026
Sold Date 11/14/23
Style Contemporary
Bedrooms 4
HOA Y/N No
Originating Board Arizona Regional Multiple Listing Service (ARMLS)
Year Built 2002
Annual Tax Amount $1,652
Tax Year 2022
Lot Size 6,250 Sqft
Acres 0.14
Property Sub-Type Single Family Residence
Property Description
Welcoming you to this two-story residence offering classic charm with modern functionality! A relaxing front porch greets you upon arrival. You're immediately embraced by the spacious great room featuring tile flooring in all the main areas and sliding glass doors to the back patio, bridging the gap between indoor and outdoor living. The kitchen is a testament to contemporary tastes, equipped with stainless steel appliances and honey oak cabinetry. The primary bedroom is on the ground floor, offering a large walk-in closet, ensuring ample storage for your attire. The versatile loft is perfect for anything that fits your unique lifestyle! Lastly, the backyard with a covered patio stands ready for alfresco dining or entertaining. Don't miss this amazing opportunity!
Location
State AZ
County Maricopa
Community Vintage 2
Direction Head South on 7th Ave to W Southern Ave. Right onto W Southern Ave. Right onto S 11th Dr. Left onto W Huntington Dr. Home will be on the left.
Rooms
Other Rooms Loft, Great Room
Master Bedroom Downstairs
Den/Bedroom Plus 5
Separate Den/Office N
Interior
Interior Features High Speed Internet, Double Vanity, Master Downstairs, 9+ Flat Ceilings, 3/4 Bath Master Bdrm, Laminate Counters
Heating Electric
Cooling Central Air, Ceiling Fan(s)
Flooring Carpet, Tile
Fireplaces Type None
Fireplace No
Window Features Dual Pane
SPA None
Laundry Wshr/Dry HookUp Only
Exterior
Parking Features Garage Door Opener, Direct Access
Garage Spaces 2.0
Garage Description 2.0
Fence Block
Pool None
Community Features Playground, Biking/Walking Path
Amenities Available None
Roof Type Tile
Porch Covered Patio(s)
Private Pool No
Building
Lot Description Dirt Back, Gravel/Stone Front
Story 2
Builder Name Signature
Sewer Public Sewer
Water City Water
Architectural Style Contemporary
New Construction No
Schools
Elementary Schools John R Davis School
Middle Schools Phoenix Coding Academy
High Schools Cesar Chavez High School
School District Phoenix Union High School District
Others
HOA Fee Include No Fees
Senior Community No
Tax ID 105-81-100
Ownership Fee Simple
Acceptable Financing Cash, Conventional, FHA, VA Loan
Horse Property N
Listing Terms Cash, Conventional, FHA, VA Loan
Financing VA
Read Less
Want to know what your home might be worth? Contact us for a FREE valuation!

Our team is ready to help you sell your home for the highest possible price ASAP

Copyright 2025 Arizona Regional Multiple Listing Service, Inc. All rights reserved.
Bought with HomeSmart







