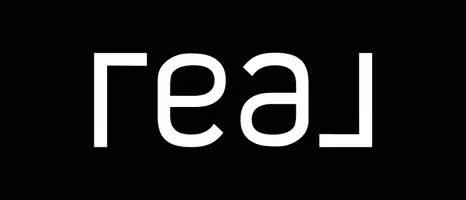$825,000
$828,999
0.5%For more information regarding the value of a property, please contact us for a free consultation.
3901 S ADOBE Drive Chandler, AZ 85286
5 Beds
4.5 Baths
3,661 SqFt
Key Details
Sold Price $825,000
Property Type Single Family Home
Sub Type Single Family Residence
Listing Status Sold
Purchase Type For Sale
Square Footage 3,661 sqft
Price per Sqft $225
Subdivision Layton Lakes Parcel 27
MLS Listing ID 6835415
Sold Date 05/07/25
Bedrooms 5
HOA Fees $103/qua
HOA Y/N Yes
Originating Board Arizona Regional Multiple Listing Service (ARMLS)
Year Built 2017
Annual Tax Amount $2,967
Tax Year 2024
Lot Size 7,399 Sqft
Acres 0.17
Property Sub-Type Single Family Residence
Property Description
Freshly updated and move-in ready, this stunning home offers a perfect balance of space, comfort, and convenience. With two primary suites, including one on the main floor, this home is designed for flexibility—whether for multi-generational living, guests, or a private retreat. Upstairs, a loft space provides the ideal spot for a home office, media area, or playroom. The kitchen is both stylish and functional, featuring granite countertops and plenty of cabinet space to keep everything organized. Fresh brand-new interior paint throughout adds a crisp, inviting feel. Step outside to a backyard designed for year-round enjoyment, complete with a covered patio, a pergola for extra shade, and ample space to relax or entertain. Located in a sought-after Chandler neighborhood near top-rated schools, shopping, and dining, this home is move-in ready and waiting for you.
Location
State AZ
County Maricopa
Community Layton Lakes Parcel 27
Direction Located at the Northeast Corner of Gilbert Rd and Ocotillo Rd
Rooms
Other Rooms Loft, Great Room
Master Bedroom Upstairs
Den/Bedroom Plus 6
Separate Den/Office N
Interior
Interior Features High Speed Internet, Granite Counters, Double Vanity, Upstairs, Eat-in Kitchen, 9+ Flat Ceilings, Soft Water Loop, Kitchen Island, Pantry, 3/4 Bath Master Bdrm
Heating Natural Gas
Cooling Central Air, Programmable Thmstat
Flooring Carpet, Tile
Fireplaces Type None
Fireplace No
Window Features Low-Emissivity Windows,Dual Pane,ENERGY STAR Qualified Windows,Vinyl Frame
SPA None
Exterior
Exterior Feature Private Yard
Parking Features RV Gate, Garage Door Opener, Extended Length Garage, Side Vehicle Entry
Garage Spaces 3.0
Garage Description 3.0
Fence Block, Wrought Iron
Pool None
Community Features Lake, Playground, Biking/Walking Path
Amenities Available Management
Roof Type Tile
Porch Covered Patio(s), Patio
Private Pool No
Building
Lot Description Desert Front, Gravel/Stone Front, Gravel/Stone Back
Story 2
Builder Name TM HOMES OF ARIZONA INC
Sewer Public Sewer
Water City Water
Structure Type Private Yard
New Construction No
Schools
Elementary Schools Haley Elementary
Middle Schools Santan Junior High School
High Schools Perry High School
School District Chandler Unified District #80
Others
HOA Name Layton Lakes
HOA Fee Include Maintenance Grounds
Senior Community No
Tax ID 304-94-869
Ownership Fee Simple
Acceptable Financing Cash, Conventional, FHA, VA Loan
Horse Property N
Listing Terms Cash, Conventional, FHA, VA Loan
Financing Conventional
Read Less
Want to know what your home might be worth? Contact us for a FREE valuation!

Our team is ready to help you sell your home for the highest possible price ASAP

Copyright 2025 Arizona Regional Multiple Listing Service, Inc. All rights reserved.
Bought with Non-MLS Office







